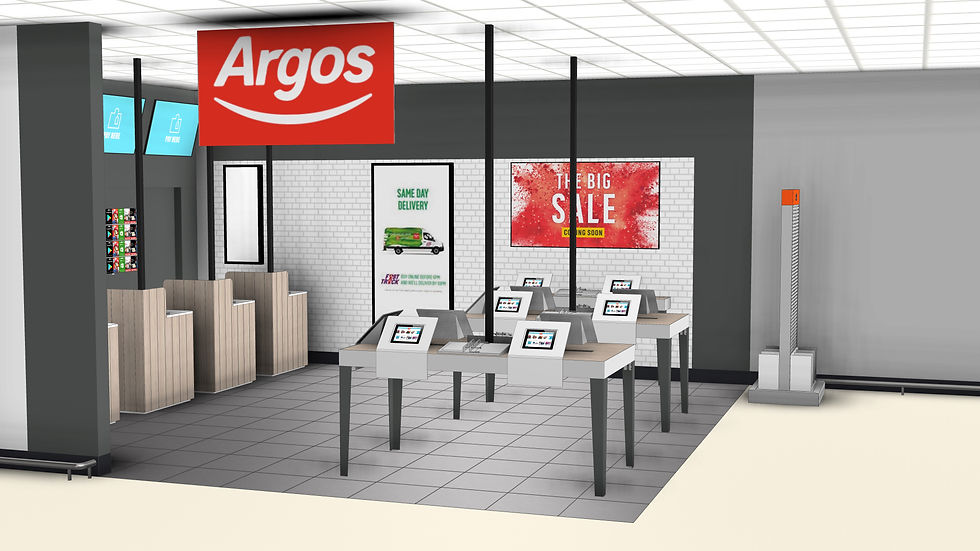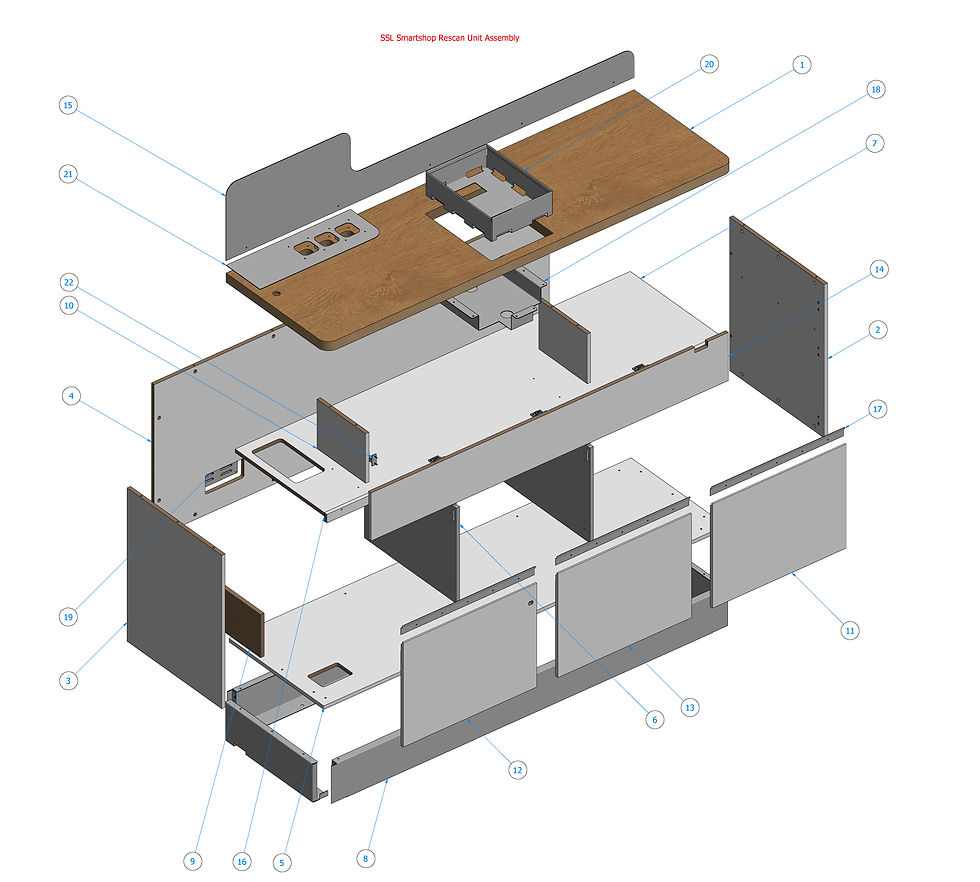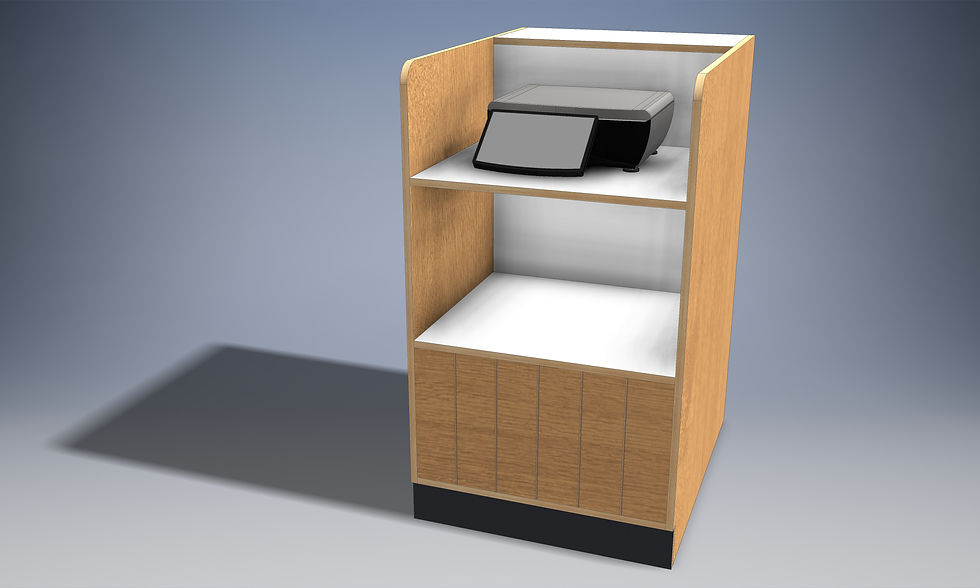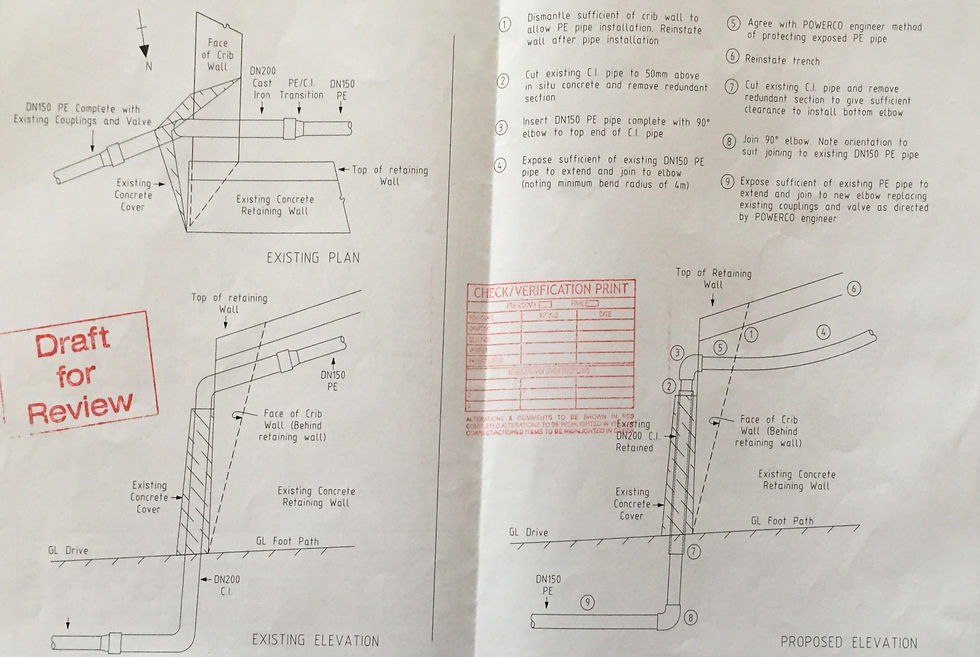
Upskilled to analyse store layouts and propose fire plans after planned renovations in a major UK supermarket chain. Drafted and liaised with fire engineer to ensure compliance with legal requirements. 2017

Translated 2D floorplans into 3D designs for new concession implementation in a major UK supermarket chain. Liaised with engineers, brand management teams to ensure practicality and coherent brand design. Autodesk Inventor software. 2017

With a team of designers and joinery specialists, put together visualisations and cutting plans for joinery items. Modelled and improved on existing designs, liaising with manufacturers and in-house design team to ensure cost-efficient and brand adherent design. Autodesk Inventor software. 2016

Created branding packs for major supermarket chain in the UK, working with suppliers, fit out teams and brand managers. Produced easy to read technical drawings and elevations to minimise errors during installation. AutoCAD, Adobe Illustrator/InDesign. 2016

Created presentation renders with accurate materials and lighting for client approval in a major UK supermarket chain. Autodesk Inventor, Showcase, Woodwork For Inventor software. 2017

Created 3D models, cutting plans and installation guides for joinery items. Used by manufacturing, installation, Brand Management teams. Autodesk Inventor software. 2017

Worked with engineers to illustrate possible locations for fuel terminal upgrade. Flow direction of trucks and escape routes taken into consideration. AutoCAD software. 2016

Coordinating with engineers to illustrate a planned replacement for aging gas line infrastructure. Utilising 2D drafting tools and techniques to produce a technical plan to be followed during on-site installation. AutoCAD software. 2014

Worked alongside a local builder drafting plans for private kitchen renovations. AutoCAD software. 2015